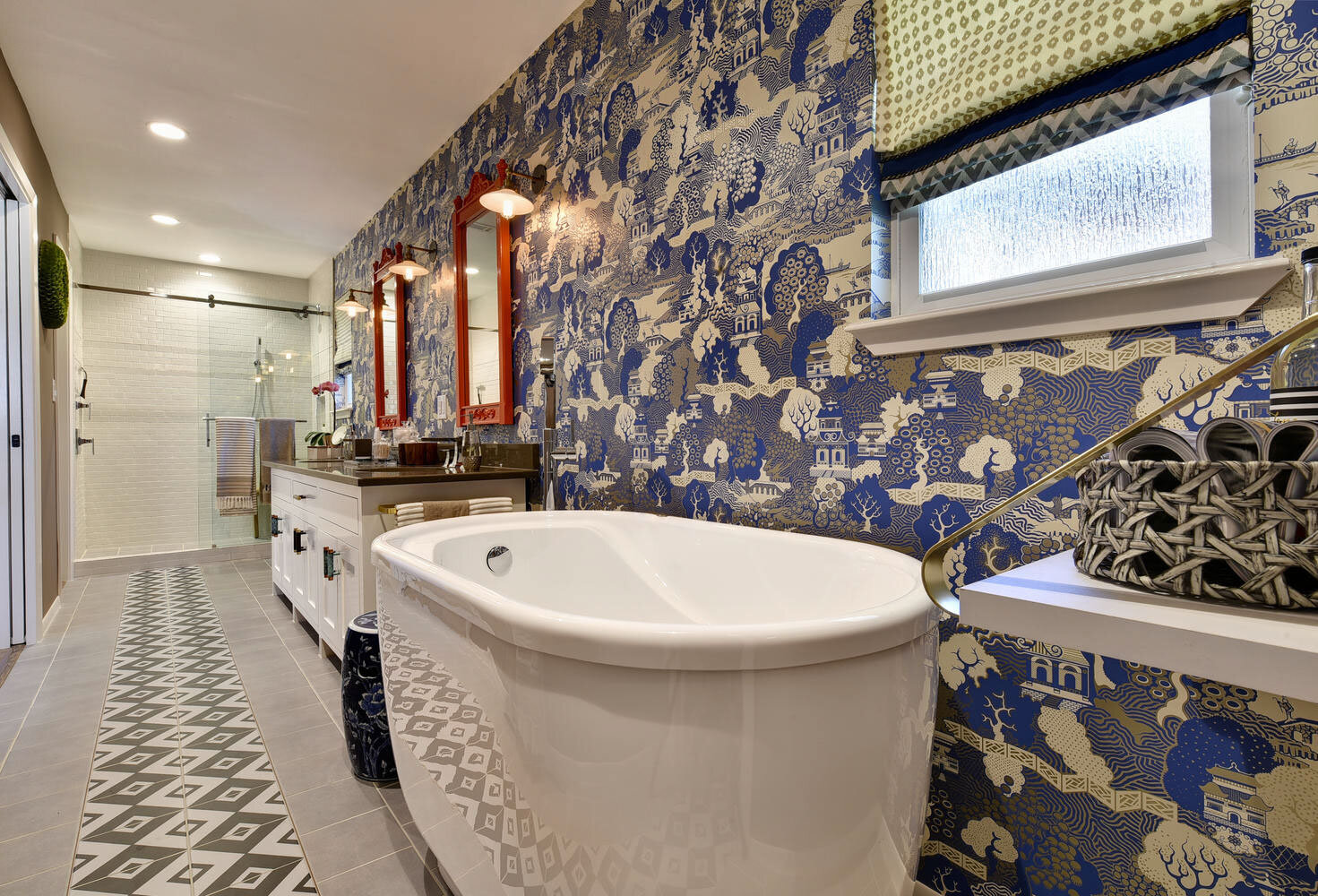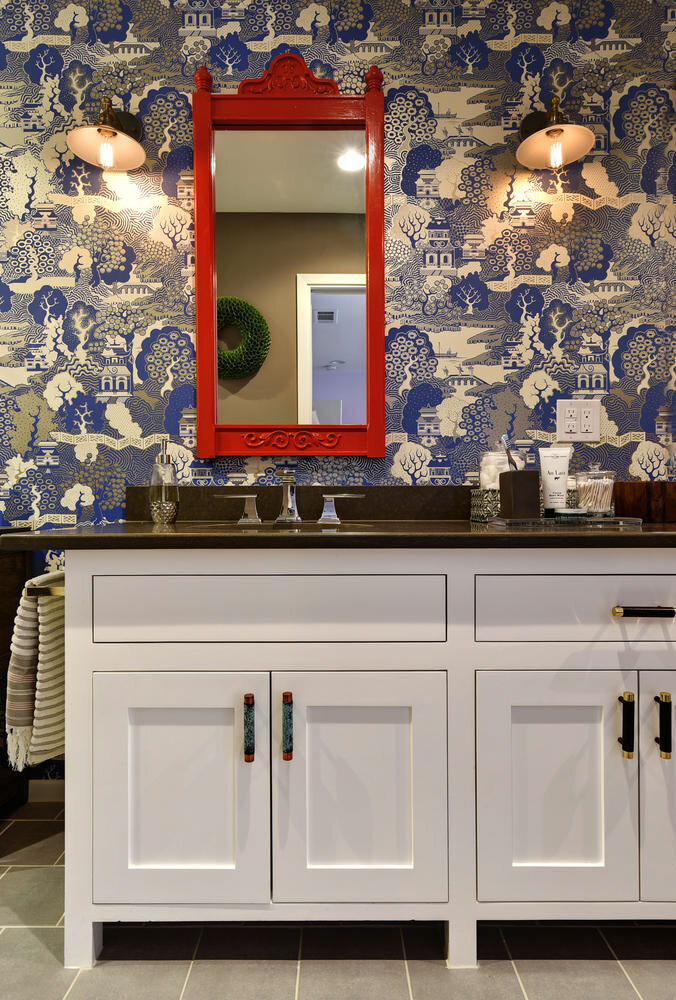
BALCONES MASTER BATHROOM
A young couple new to this 1960s home, desperately needed of basic functionality, that this home could no longer provide. With that mind, this master bath remodel required some very clever use of space redesign. Taking on what was funnily once an area with two tubs, two commodes and a closet squeezed in as soon as you walked in, we deftly gutted and rearranged, resulting in a luscious and organized space.

HEATED FLOORS GIVE IN TO IMMEDIATE RELAXATION,
while a large walk in shower makes mornings brighter. We carved-out a new en-suite closet, giving much more storage, and soaker tub was requested to accommodate easy baby-on-the-way bathing.
A wide vanity gives way to lots of counter space, and even provided an opportunity to highlight back to the home’s original era; we certainly believe these things should come full circle, so this gorgeous vintage wallpaper sets the tone.







