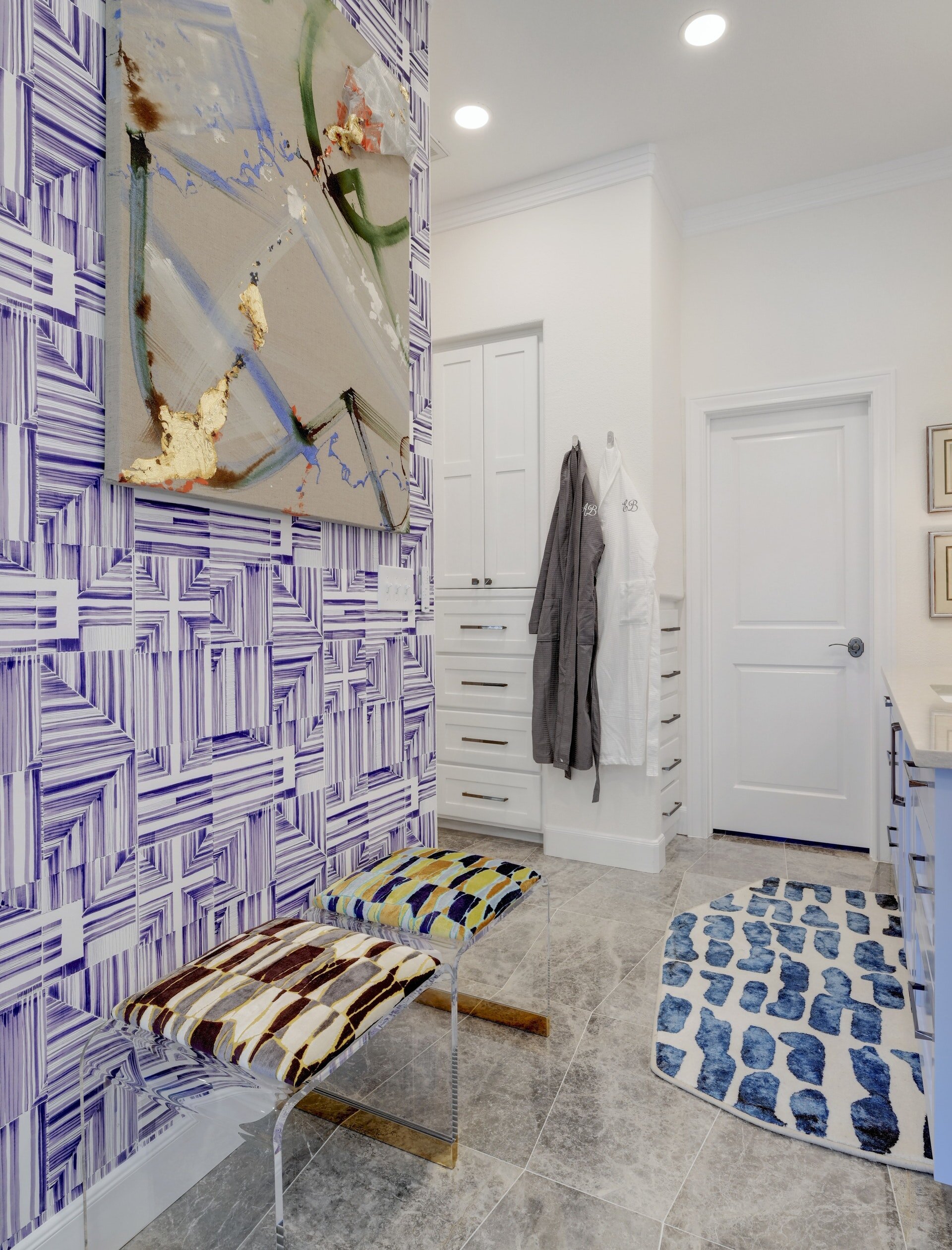
MASTER BATH & CLOSET
As is often the case in the homes that I see, this bathroom was dark, run down and used more out of necessity than anything else. In much need of attention, I redesigned this space to be open and flooded with natural light. We completely changed the footprint of this master bath, adding a water closet clad in a wonderful high gloss veneer. Giving the space richness through color, materials, texture and all of this glorious marble flooring and wall tiles, this space now makes you want to spend extra time getting ready.

ALLOW THE EYE TO BOUNCE AROUND THE ROOM,
with highly reflected surfaces. A re-built, high end shower now feels like a spa with multiple controls. A sculptural bathtub, sets relaxation up for long lingering and highlights the lake side view.
Automated, custom designed window treatments are remote controlled for ease. Vanities are wide and softly cheery to leave the mornings with lots of useable space.

ADDING TO THE IMAGINATION WITH CUSTOM WINDOW TREATMENTS,
elevating this space to the feel of more of a room. A richly colored large area rug, feels great on bare feet, and adds dimension. Two custom ottomans add playfulness in connected colorways.
BIG IN MY DESIGN PHILOSOPHY IS TO CREATE SPACES THAT DRAW US IN,
and make us feel like our best selves; always.
When you walk into your closet in the morning and do not feel your best, that is often because it isn’t an inviting or organized space.
With big open floor space to give anyone plenty of room to think, we’ve redesigned this space with custom built out shelving in a strong contrasting black. Now anyone in it can truly see what they own and play with their wardrobe.





